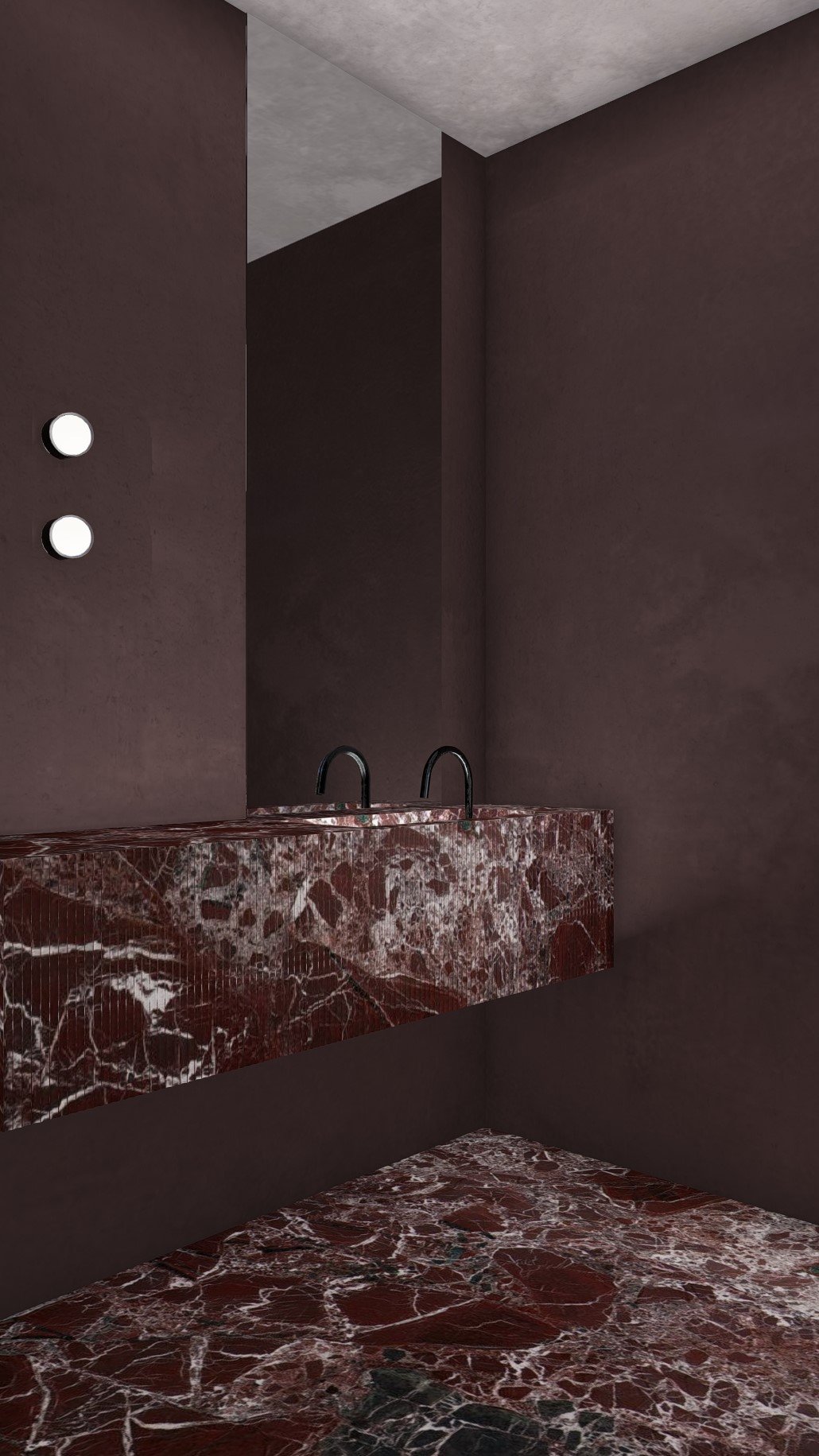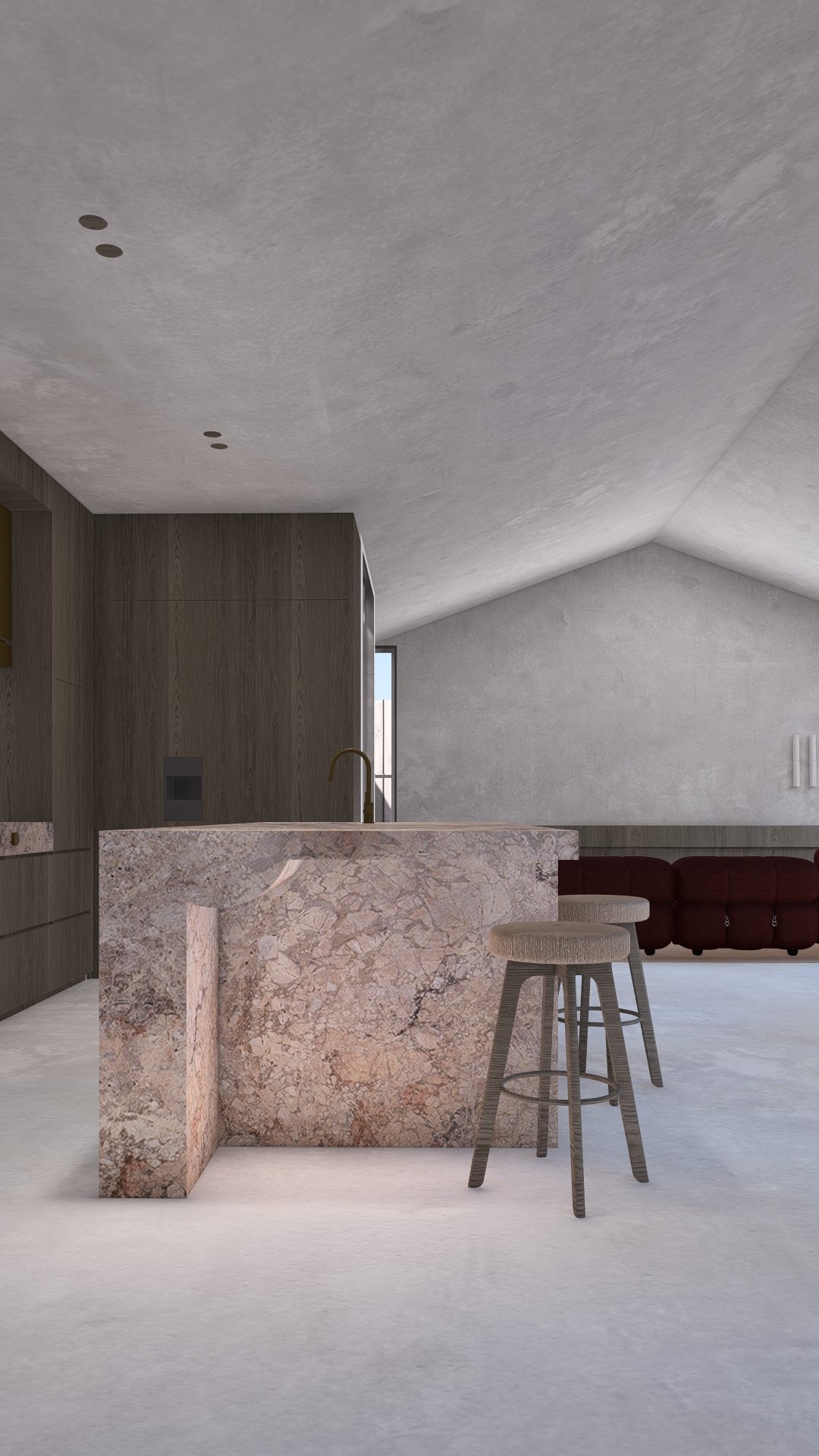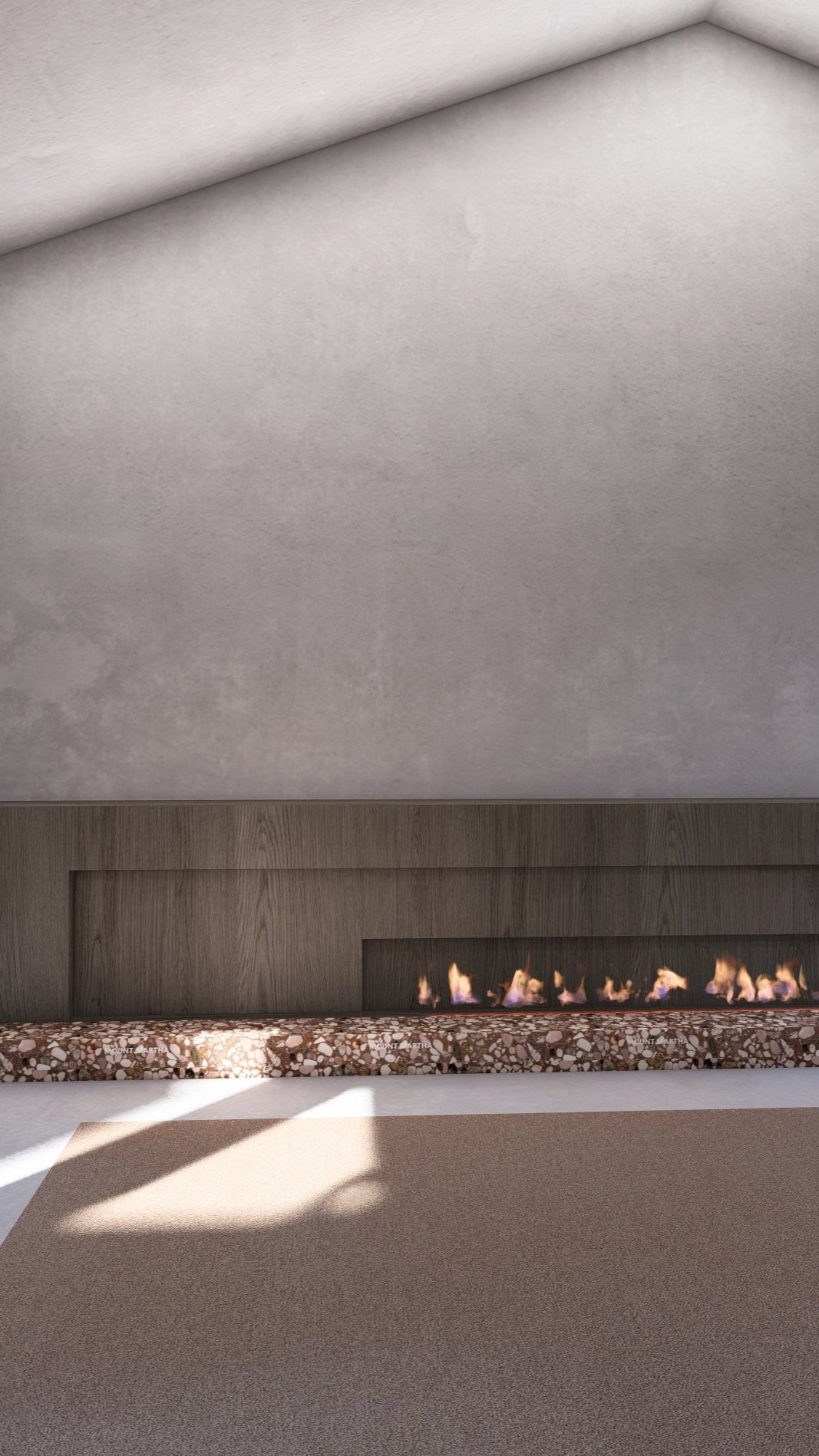
PROJECT 389.
Project 389 seamlessly marries the timeless elegance of a heritage Spanish Mission exterior with the contemporary flair of a modern extension at the rear. The homes open-plan living spaces flow seamlessly from the heritage front to the modern rear extension. A flexible layout that encourages connectivity and interaction while maximizing natural light and views of the beautifully landscaped gardens.
The brief:
With its heritage Spanish Mission exterior and modern rear extension, the brief of the residency is to offer a unique living experience that celebrates the past while embracing the present.






Interiors.
The interiors of the home craft an atmosphere of refined elegance and mystery. Features of soft deep plum base stones of Briccia Pernice and Rosso Levanto reveal a muted sense of luxury permeating every corner, creating a sanctuary of timeless beauty and understated opulence.
The grandeur of the home’s cathedral pitch roof commands attention through soft, ambient lighting casting subtle shadows, enhancing the dramatic moody ambiance of the space.








